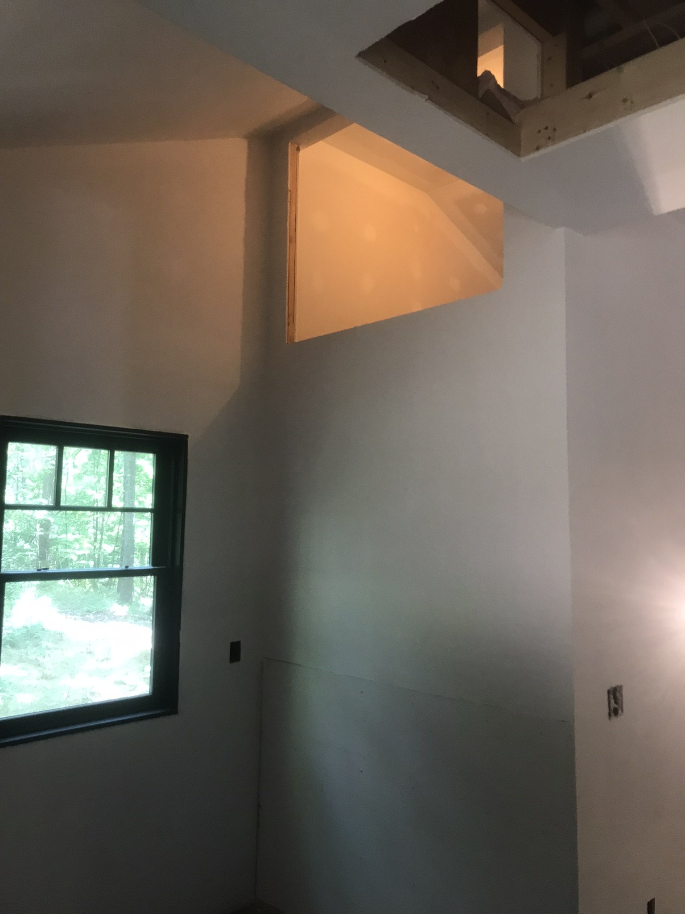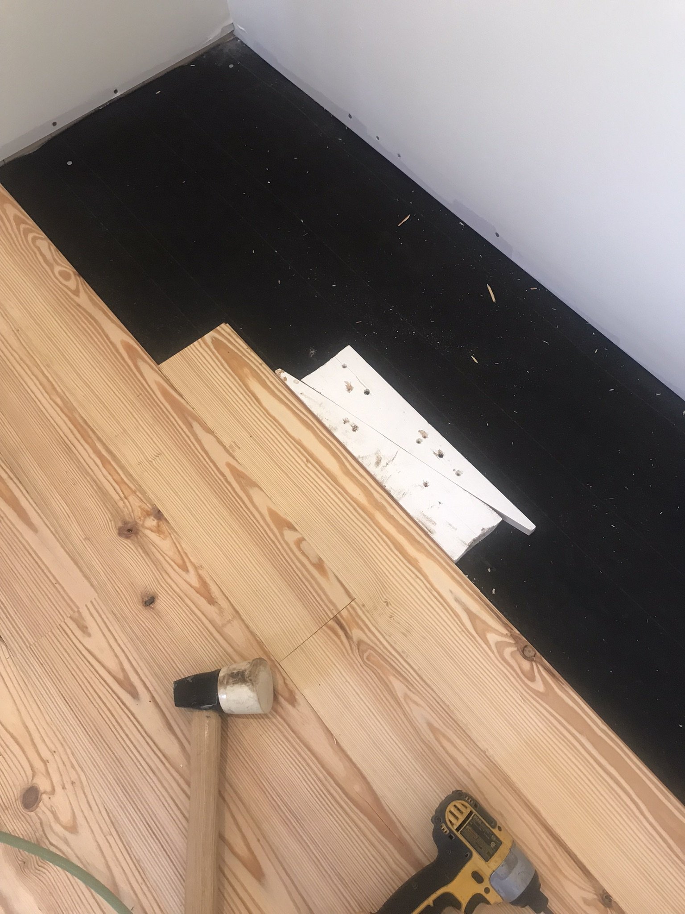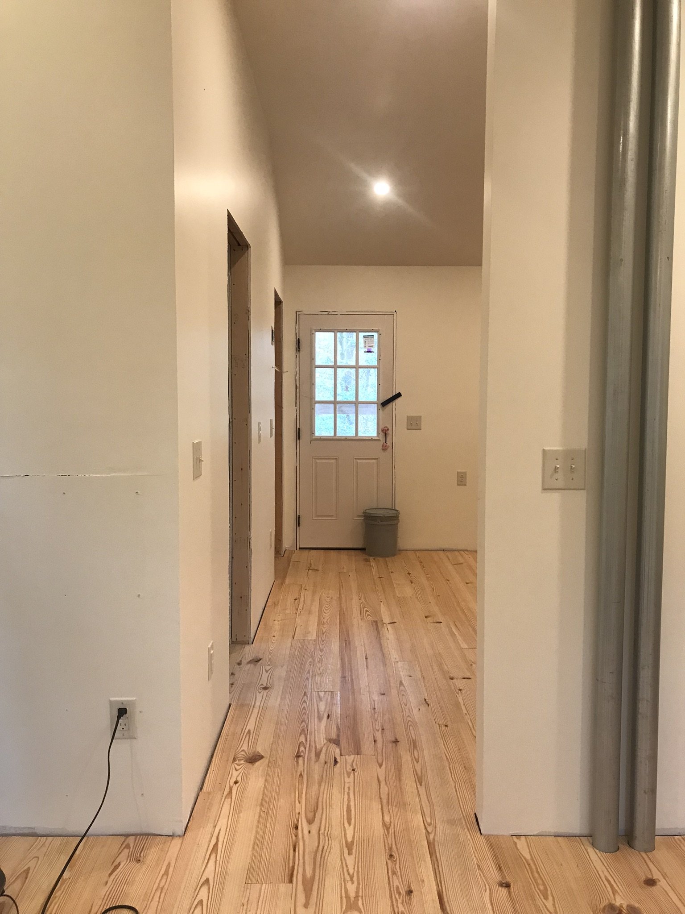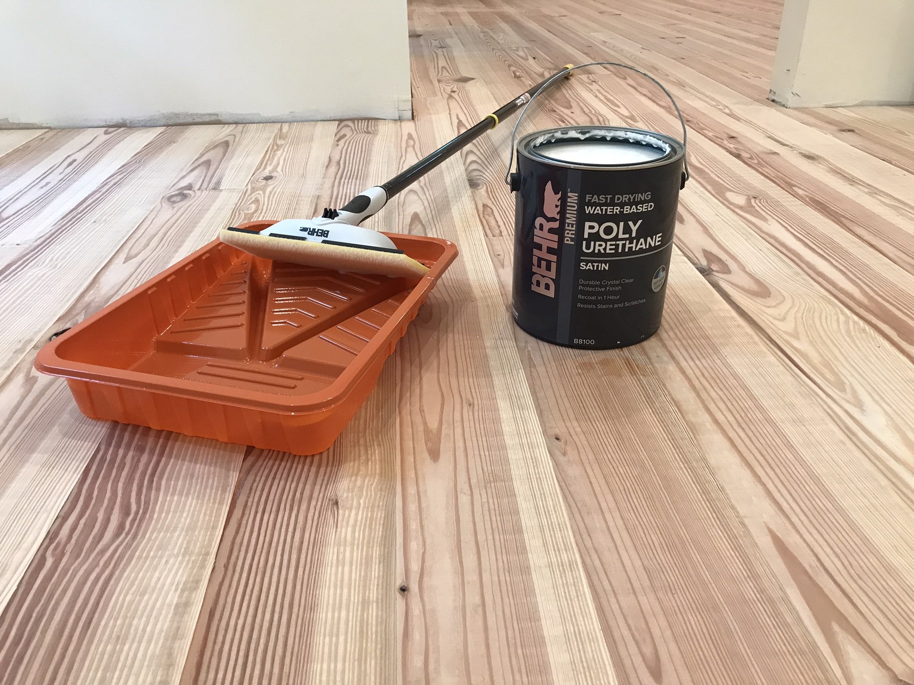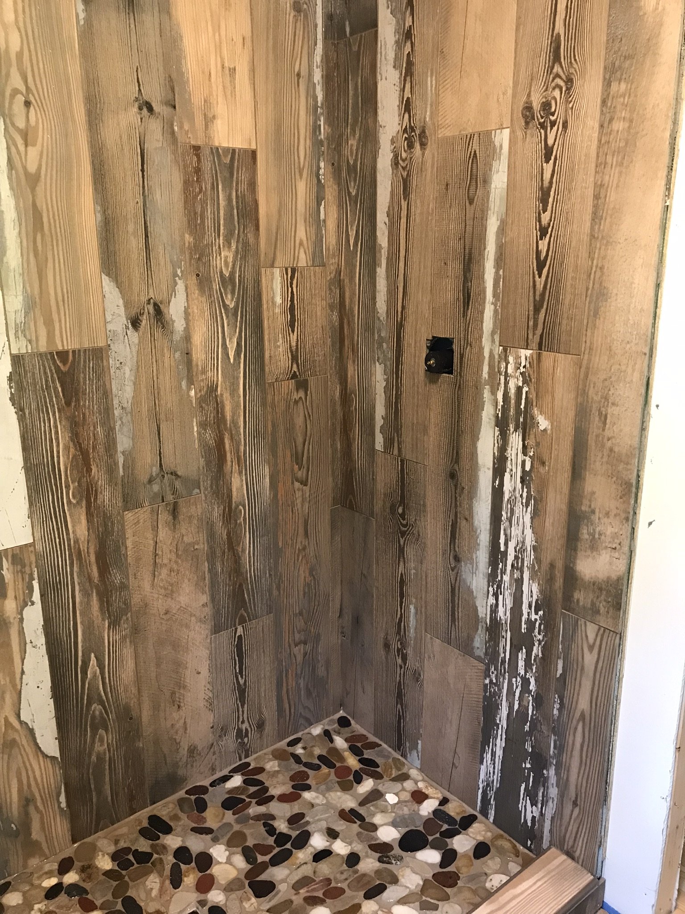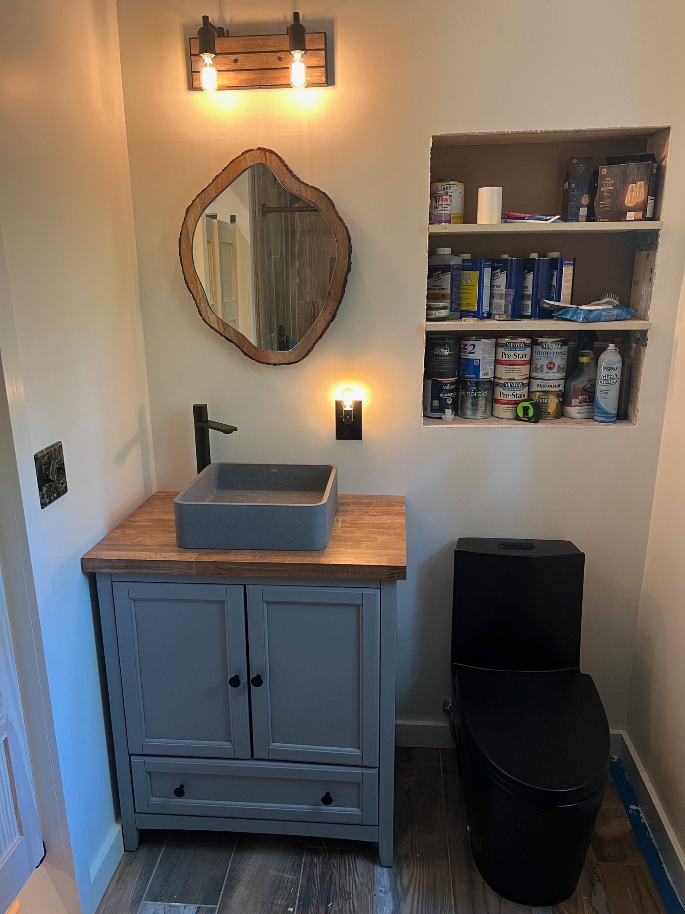Interiors. This page will capture some of the interior projects that are notable. A lot of these interior projects are done based on availability of materials or weather.
Making room to apply the ship lap. The plywood shown is on the bedroom. It is bracing this wall.
This is the main tensioning wall between the two halves of the house. In my opinion, ship lap is not structural as it fastened with a pretty high gauge brad. EG 16 or 18GA This wall was done with 1x6 pine ship lap. 14’ boards were purchased. This project was done on March 27 2022.
Drywall has been installed and finished (mid June 2022 by others). See Video Links page - a walk thru was conducted. A box of LED bulbs was purchased, installed at a bunch of locations.
Re-installed a few devices and started priming. The drywall contractor will return after priming for touchups. Im using Kilz 2, and just rolling it on with 3/8” nap. Kilz 2 costs about $18 / gallon. I think i will have 6.5 gallons of primer to cover the interior.
Still not sure what came first…… black windows or the idea to build a cabin. The design concept of black windows (thanks woman) has truly set the stage for this house. There is 4 ft between the two dining area windows. Thinking maybe a large TV there or rather a nice large wildlife print, or gun rack? Not sure i really want to dedicate such prime space to a TV at all.
View from the dining room area. The bedroom will not have a door. Its a 36” wide opening 9 ft tall. I want a sleeping area - not a sleeping room. Theres more to the reason of no door - and its based on A/C.
View from the sleeping area. Notice the loft space above the bedroom. This opening is 48 in wide and 40 in tall. The other square cut out in the ceiling is for A/C one day.
View from the dining room area. Lets put flooring down. Russ had a free weekend. This project occurred on Nov 26th to the 28th of 2022. 1 x 6 heart pine. $3.90 per sq ft. Engineered vinyl - which is awesome - was around the $6 per sq ft for me. The pneumatic nailer was on loan from Kevin!
Flooring was put down with a 1.5 inch staple. Russ standing in room.
Troy stopped by and suggested this tightening method. He then returned with some cut pieces for us. This was a huge time saver. You pound one triangle between the two and it really pushes the gaps closed. It then holds it in place too! Thank you sir!
View from bedroom into Kitchen. Well lit with permanent LEDs. Walls and cielings have been painted Dover White.
View into the bedroom.
Really warms the space well if you don’t have fire made.
This was Dec 4 2022. The house was cleaned up. Fire was made. Flooring just transformed the house.
This was Dec 24 2022. Artificial tree donated by Kevin. He was gonna toss it. I thought it would be cool to set it up for the weekend.
This was July 30 2023. Floors have been sanded. Water based poly is the choice. Keep the floor natural.
5 days of dry time? Pic was taken Aug 4 2023.
For a novice. Finishing the floors turned out pretty good. This project took three intense days.
Aug 7 2023. Getting the shower ready for work weekend. Pre slope shower pan. Cement board over 3/4 ply. Then waterproofed with tape and Aqua Defense.
Work Weekend. Aug 11 thru 13 2023. Al is a kitchen and bath remodeler. Amazing contribution to the project. High Impact weekend.
New Commode was set. Black. One Piece.
Work Weekend. Aug 12 2023. 825 am. Mitch and Al. We were talking about our start time.
Job well done by Al. This is a 3 ft x 5 ft shower. Tile all the way to the cieling.
Shower trim installed.
Recall the Loft space? This double window was installed the weekend of Jan 13 2023.
Thats right. Bobrick Model B-540. Matte black, 14 GA - 304 stainless steel. Possums Paradise - our workers have a choice.
Square Concrete Vessel sink - 15 inch. Finally connected. Aug 17 2024. Hot and cold water has been available for months. Will work on game plan for medicine cabinet next. The camo switch plate came from electrical stock. Im pretty sure it was previously installed at the Butch Baby’s town home. I had to have it here.
Building a medicine cabinet. Purchase really nice boards, 1x10 pine. These boards were flat to begin with. Nov 4 2024.
The cabin does not have much storage. Hence the large medicine cabinet. This bathroom wall was built with 2x8’s to accommodate a deep medicine cabinet. Overall size is 22.5 wide by 31.5 tall. 9.25 inches deep. The door was built from red maple, ordered from online cabinet door builder. They did a great job. Built exactly to requested specs, or close enough at least. First time installing slow close hinges. Regular hinges would have probably worked just fine.
This was cool. Finally capped that edge of the shower wall. Ripped a notch down a piece of basswood and capped it. Stained it dark walnut, and water-based poly afterwards. Can’t believe this idea worked, but it did. Plugged the holes with oak wood plugs.






