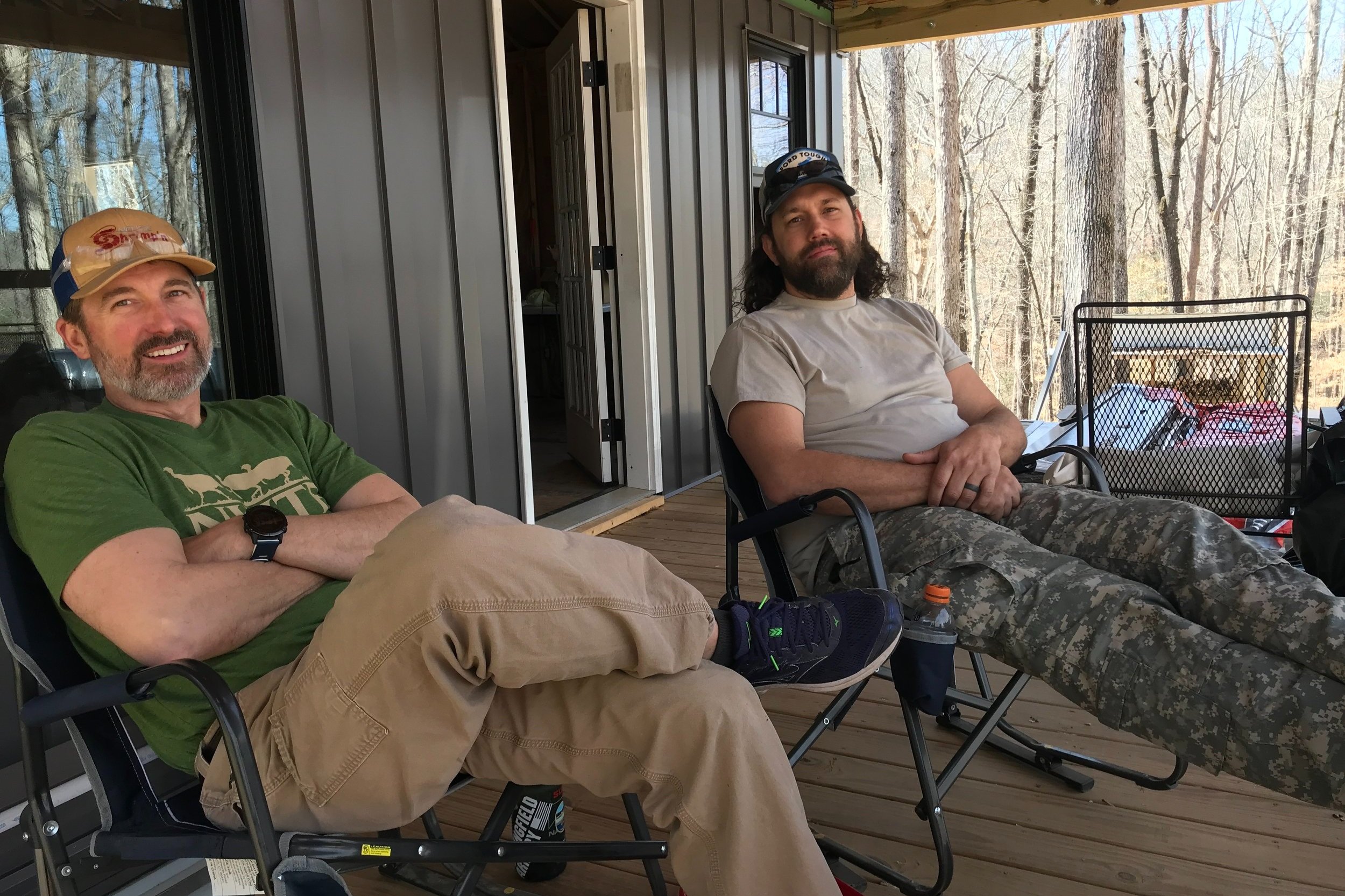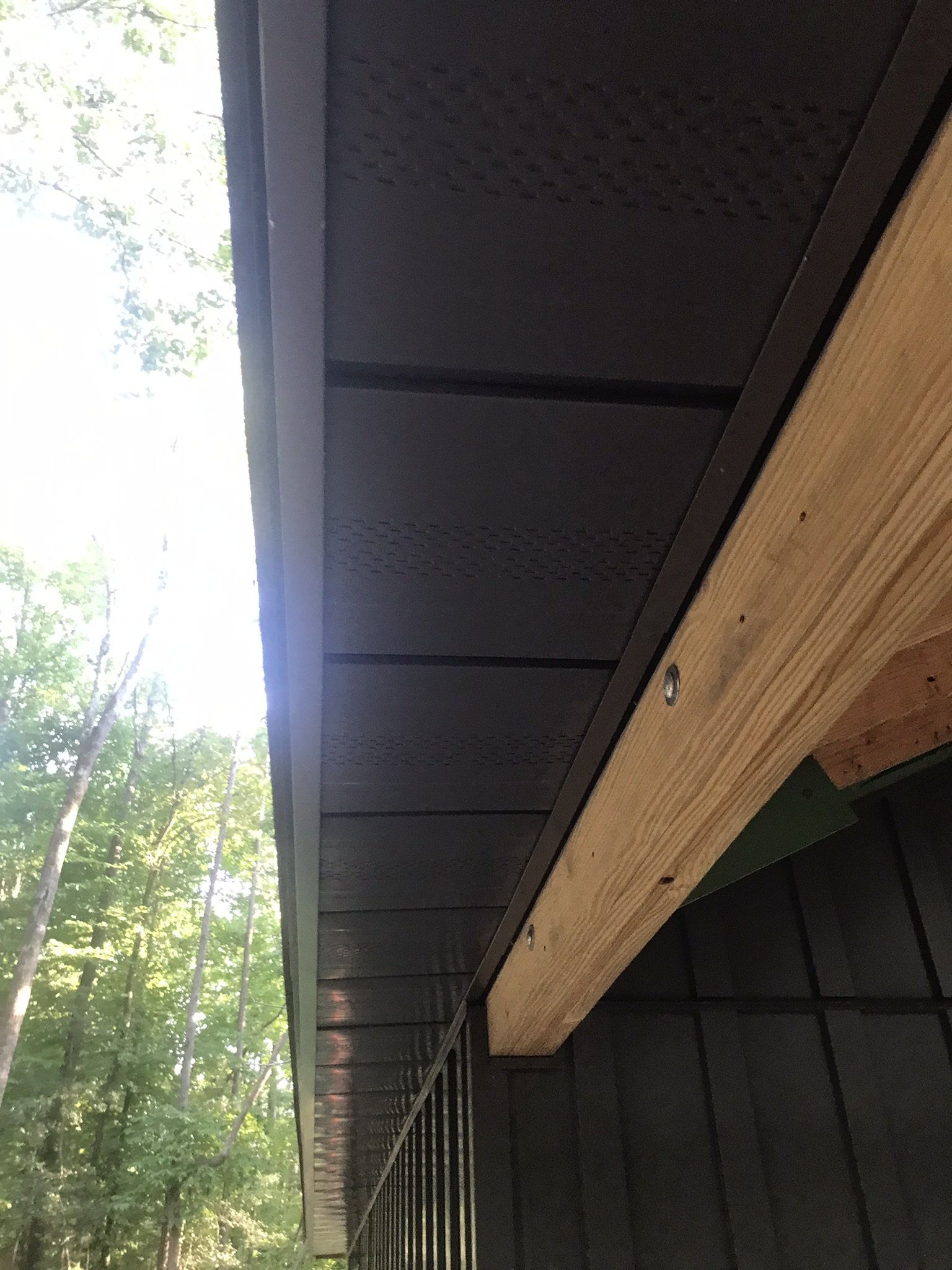Exterior Siding. Much thought has gone into the siding aspect of this build. It has gone from two different versions of lap siding, to finally arrive at metal board and batten. A few colors were chosen with a design for the window trim as well. A lot of this is getting scaled back. The house will have one solid color (Granite Gray) for the fascia, soffit, walls, and trim. The Granite Gray looks very gray in the shade and slightly brown in the sun. This suggestion to the one color approach also allowed for the deletion of the custom 3.5 inch window trim. A huge time saver. This one color approach will compliment well with the black drip edge, windows, doors, and railings. Real progress on this phase started Nov 13 2021.
Mock up next to bathroom window. Old Town Gray siding and Granite Gray custom trim. The Old Town Gray is just a bit too lite. We are trying to create a “dark shack in the woods” look. The 3.5 inch window trim has been deleted. We will just run the ‘J’ channel up to window.
I would suggest - get actual samples. This is the color pallet from the supplier. Spend $100 on the actual products before you commit to a complete order. What you think it will look like may not be reality onsite.
Old Town Gray, Granite Grey, Grey weatherproof switch cover, Charcoal, and Granite Grey Soffit material. This mock up was done on the brightest side of the house.
From this point on - Granite Grey. Shown on table is a piece of J channel.
J Channel and Rat Sill (shown) have been installed. The idea was to establish height of vertical siding to wrap the house. Looking back - would have been helpful to use laser projection on back corner and catch two sides of house.
The height for the vertical siding is 103”, on the front porch is 92”.
Mitch and Josh. These two workers really put some effort in. November 20 2021.
Josh - all credit to him on this siding project. This worker has been promoted to installer!
A dark grey shack in the woods - this is the look we were hoping for.
12 inch, 26 gauge board and batten supplied by GreenTree Metals, Hartsville GA.
This pic was taken Nov 21 2022. Just a good picture to post of two workers. Josh had been promoted to Installer and Mitch would go on to be promoted to Supporter.
View from the side, this was our stopping point Saturday nite.
View from the back looking toward the porch. The cornice had to be re-worked a little as metal soffit was not originally planned for, albeit it wasn’t done that correctly for wood either. 🤷♂️ A string was set, and furring strips installed to get the area compatible for metal. It wasn’t expensive to fix, just time consuming. The cornice should have been the first thing to focus on, but sometimes you can’t do everything exactly when you want to. The felt paper was to create a barrier between the metal siding and the treated wood, with a consideration that the metal would lay smoother against it.
Fascia metal laid down very well, and the seams worked out really well. The fascia metal did have to be face nailed due to the way the soffit is to be installed - will show later. Grey stainless steel trim nails were used. The black drip edge was also secured with stainless trim nails. Tried to be conservative on locations where nails are seen or exposed to weather.
From what i understand be careful with changing trim colors, we got lucky with the black roof drip edge. Luckily it worked out.
This side of the house, just getting the fascia metal worked out on this side took two days. December 27 2021.
The leaves have been cleared, winter rye coming in. Can almost see the beginning of a finished product. Maybe….?
The weather is here! This weekend we were able to complete the wall and gable siding. Exterior metal really seems to be a job for three workers. So nice to have these two up here again. This was Mar 4,5, and 6 2022.
Mitch and Josh enjoying the EZ Rockers for a bit.
The wall siding done, and the front gable is getting completed.
Running a 7” metal blade on the skil saw. The wall siding is getting cut on an angle for the gables. Siding jig was built to make consistent repeated cuts.
Sad part is….. Mitch is really one our best workers. Cleaning up the cut ends with a grinding wheel.
The front gable has been completed. Corner trim has been installed! Also, an indirect benefit, all the metal is off the porch. Cant wait to paint those doors!
The back of the house, the gable metal completed. Will pick back up on the fascia metal soon. Keep this project going concurrently with the interior projects. Weather permitting.
I think key with working this metal product is not jam it seam to seam. Leave a little looseness between the each piece. Its easy to want to tuck the next piece in hard inside the seam of the other. Also use bare minimum of nails and pre drill.
The soffitt metal should slide right in.
The soffitt metal has been installed. Should never need a paint brush!
Up close - i think they just take their standard wall metal and punch it for vents. Its up to the installer to determine the lengths. This has been a lot of work……….
Hand Railings have been installed. Welded these up at home using 1x1 inch angle iron and #3 Rebar. Spar painted black. This was actually not an expensive way to build rails.
One section shown here of the hand railings.
Russ on extension ladder - picture was taken Jan 15 2023. The exterior metal has been a real challenge - so appreciative to have some good workers.
Josh on extension ladder - picture was taken Feb 10 2023. Several workers were present this weekend. Josh, Mitch and K Bear. The weather was looming the entire weekend. Not much for pics, as we were so focused on getting this soffit and fascia done. Not grab assin’ with selfie sticks like we normally do.
Josh on extension ladder - picture was taken Feb 11 2023. This house is difficult because of the sloped site and height. We move ladders a lot….. Here we are installing zip board on the side porch. This gable will be covered with the grey metal also.
































