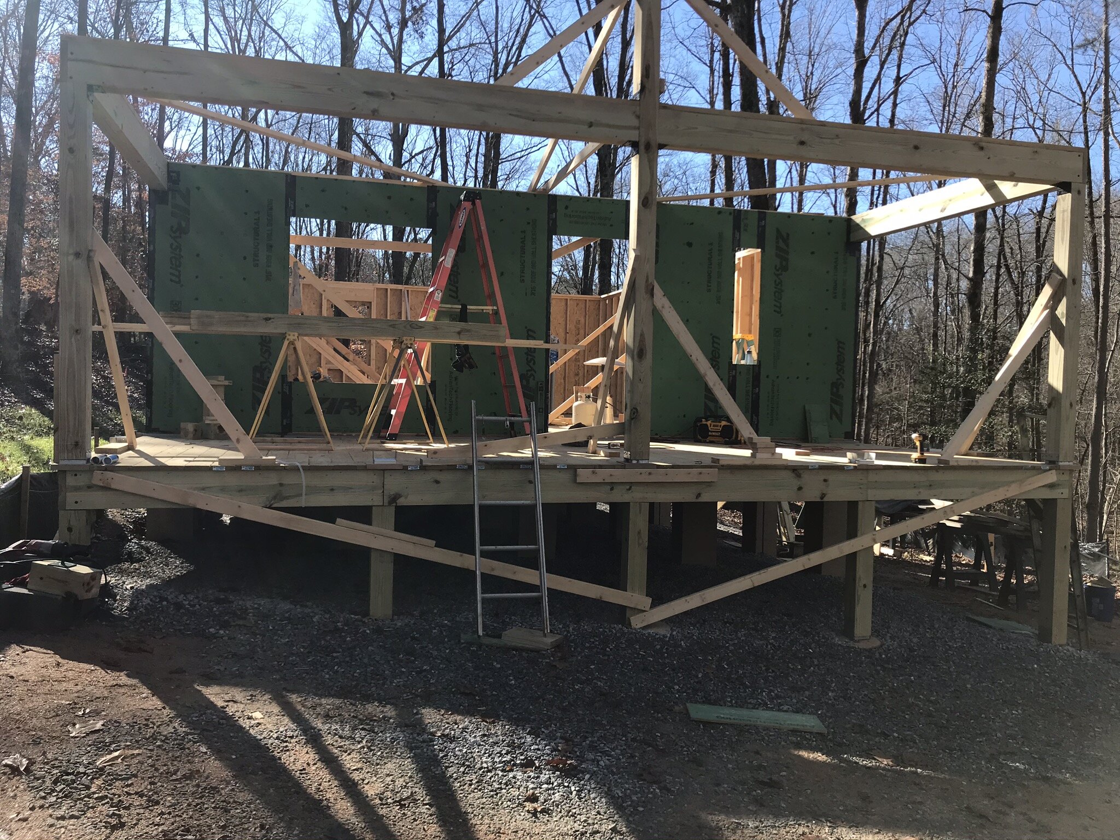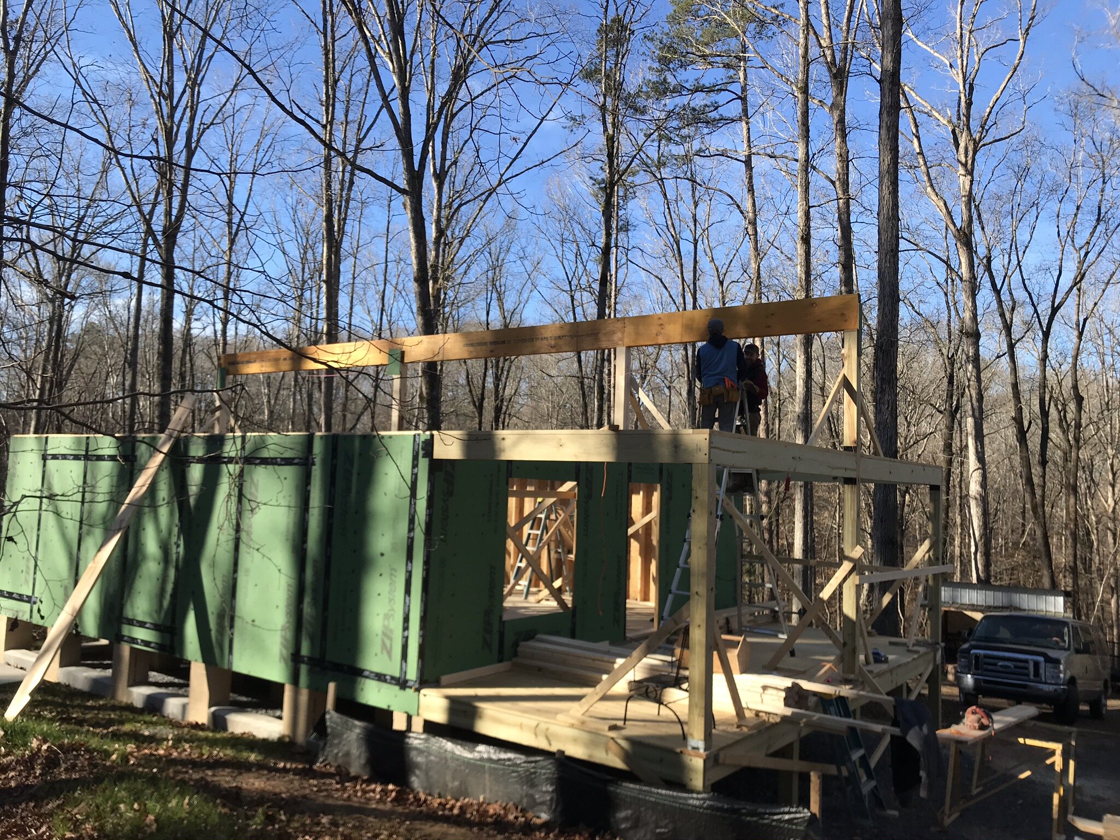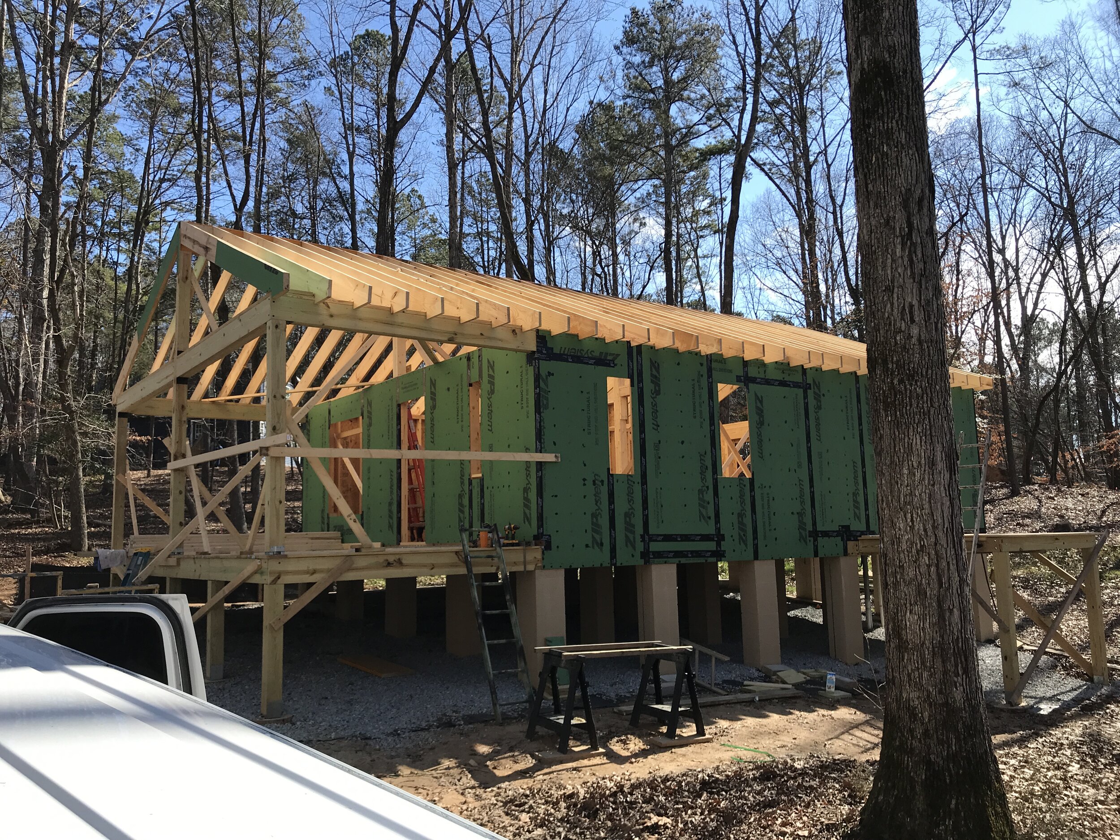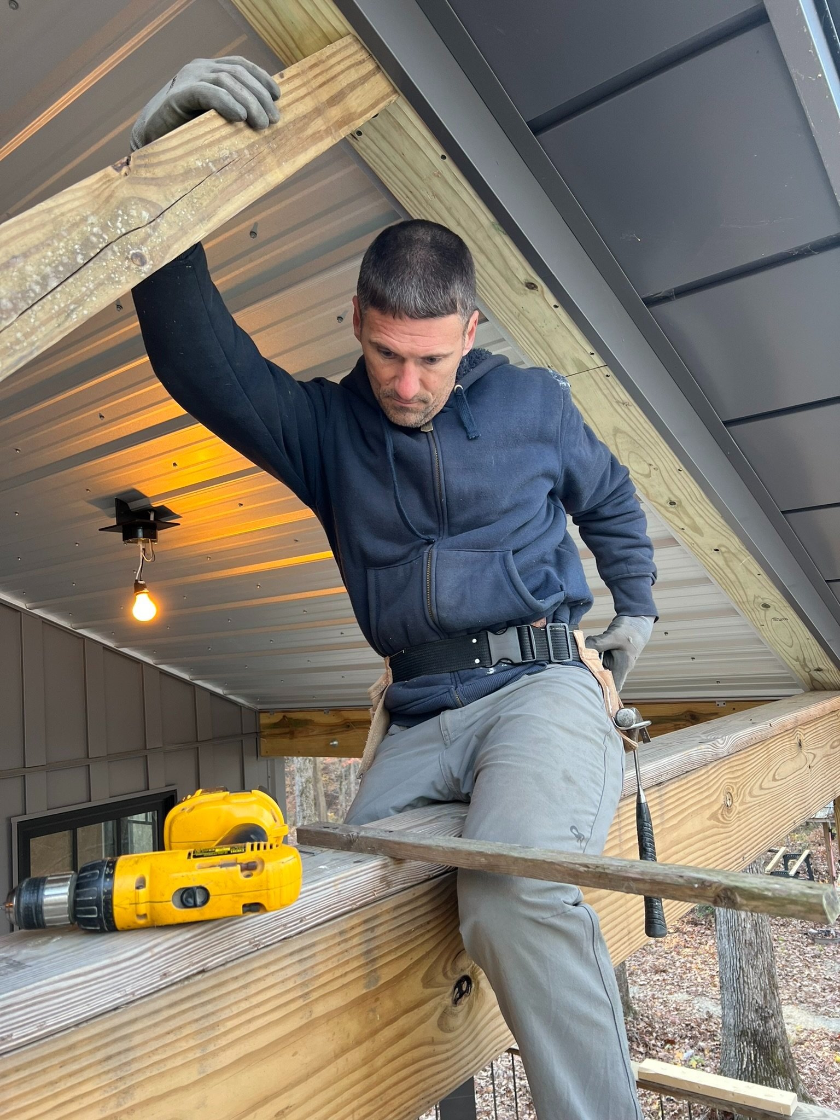Framing. The idea is to enjoy the framing stages, work it in phases and with good weather. Granted - the ultimate goal needs to get your roof sheathing on. You can take a break after that. The house is 24 wide and 30 deep for 720 ft2 with two porches. Total area under roof is 1,016 ft2. This phase started the weekend of Oct 19, 2020. Two years from the date of purchase.
Mud sill (treated 2x12) bolted into the foundation. The swale is defntly doing its job and the block masons did a nice job on the uphill course work. Finished with a wash cap. Good preventative measures as the crawl space is not a mud pit.
Getting the rim joists and center beam installed. Leaves are falling.
The house is 24W x 30D. The floor is split down the center - two 12’ bays. No big beams. All easy manageable boards to carry. Check out the lower course of block. Thank you Billy and good suggestion Troy. The crawl space is clean as a pin.
The 6x6 posts for the side porch posts.
The side porch (8’ wide x 7’ out). Entry into kitchen door. This side porch is what gives the overly conventional design a little “flair”. Its also covering an entry for second entrance.
Side Porch. Its up there.
Novemeber 3, 2020. Side porch is on, front porch is not. Power and water have been extended up to laundry room wall location.
Front porch flashing. OSB used as temp 1/2”spacer from house.
The front porch is 10’ deep. 24’ Wide. That soil fence is going to have come down eventually.
View from underneath front porch.
November 16, 2020. Looking at the back of the house. Both porches are done. Ready for subflooring.
November 20, 2020. Time to call in some muscle. Russ in the background. Solid blocking and 3/4” Advantech really stiffens this floor.
Mitch on the nail gun. But check out his guns!
Russ on break. Probably eating something organic.
Mitch on break. Probably calculating board feet lumber.
K Bear on the saw.
Floor is down. Exterior walls are up and braced. Walls are 2x6 construction.
November 22, 2020. Most of the sheathing up.
December 29, 2020. Front porch beams and posts.
Using temp 2x4’s to help get beams up. The beams were half built in town, carried to the site.
Porch beams are in and braced. This phase took two weekends instead of one.
Wall sheathing completed. Taped and Overdriven nails were sealed.
January 20, 2020 - LVL’s delivered.
Getting prepped for to set the LVL’s. A structural ridge beam was used to allow for cathedral ceiling.
It’s 14’ to the top of the ridge beam.
.
View from the shack.
The ridge beam has been set and marked off. The top plate has been marked off. Rafter pattern was created. 5/12 Pitch with about a 14” overhang. Install rafters. Russ and Mitch in video.
A group selfie.
“Ah. So sexy.” Workers.
2x12 rafters. Easing them up one at a time.
The last rafter of the day.
Walking out front door.
Rafters are on. QTY 62. 5 on 12 slope. Very friendly roof pitch. The entire job site is in good condition. Lots of work.
Jan 24, 2021. Rafters are on. Its a basic rectangle, gable roof. The side porch is not as practical, but adds a nice extra.
Feb 27, 2021. Barge Rafters, Fascia, Wind beams are in. A ramp was set up. It was the old ramp from the foundation pour. We’ve got four workers present! Lets sheath the roof!! Lets dry this place in!!
Kevin at the coffee station.
In his defense - he is technically closer to the cut station.
Now were moving! First run and a 2x4 toe board. We started putting down the sheathing at 1:00 on Saturday. Mitch on the roof immediately. He’s done a lot of volunteer work performing home repairs; comfortable on a roof.
Kevin at the cut station. A good ground man is essential - and this worker produced!
That top piece was supposed to be 24”. It was 27”. Not cool.
There is a porch on that side. But a worker believes in safety.
Mitch - probably ordering flowers for his spouse (a woman).
Lets tear down some braces. Russ. Pictured with 20 oz straight claw.
Braces removed. The house is opening up. Blower plugged in. The house feels completely changed with a roof.
The fireplace has been carried in. 36W wood burning.
Amazing. Roof. We had the entire roof covered by 6:30 pm. The house is good. (One year ago was the Big Dig) We are creating something amazing. The site is not a complete mud pit either! ha ha
Feb 28, 2021. Taped and caulked on Sunday.
May 17th, 2021. Getting the side porch started. Finally…… Its 8 feet wide and extends out 7 feet from house.
June 4th, 2021. Rafters and sheathing on side porch. I’d love to take credit for the jack rafters (the six short ones) but once the common rafters had been completed, i was a bit lost. A phone call to my neighbor Troy and he drove over to show me how its done. So thankful!!
Zip board has gone from $26 a sheet (in January) to $41 and now costs $55 a sheet. (Note the black drip edge shown)
Porch rafters and beams. Likely to have flat ceiling later. The brackets were cut from 3x3 1/4” angle. Drilled and painted black. T30 Timber “HeadLok” screws used as fasteners.
Side porch is on. This was a ton of work, but should be worth it. Note the black drip edge installed, same weekend. (Thanks Russ!!)
Finishing up the gable sheathing.
Mitch in video.
Fire place has been framed in. Suggested by the interior designer (a woman) to consider built ins on either side to compliment it. The opening of the fireplace is 36 wide and 24 high.
Lets get some stairs built on this porch. No more ladders! Just need this worker to finish digging all the holes first. This project started on Sept 2 2023.
We poured some concrete and bought these pre made stringers from Lowes. This was an idea to zip tape the bottoms and tops of the stringers. Why not? The tape was already onsite, and if it buys two more years out of it?
The deck is 48 inches x 72 inches, the stairs are 43 inches wide with 6.5 inch riser. They just feel so good to use. This project was completed on Sep 18 2023. Took about three weekends.
The kitchen steps were added. The original landing was really too short. Its being extended. Oct 22 2023.
This was 29 gauge galvalum. This project was done in conjunction with some site work. The workers were available, we needed a project for rainy weather. Russ and Mitch were present. This project occurred on Jan 13 2024.
You work with the workers you have. No sense in holding the base of the ladder when you can climb the ladder and hold the worker.
Russ laying out the course of the screws with a straightedge. Mitch putting the hardware in.
Notice the hardware installed straight. The black metal is for cieling fans without slope kit.
Finally got these stairs done. Had to bring the welder from home to here. Took three weekends to complete this. July 28 2024. Cant believe it turned out as well as it did. Like the porches, pickets are #3 Rebar.
Russ returning for a work weekend to trim this area out. We added the 4x4s to add the cosmetic detail. I guess they are a little structural as well. This project occurred the weekend of Nov 29 2024.
Finally finishing this front overhang.
Russ demonstrates battery drill. Getting the kitchen porch cieling metal up. Finally……
29 GA Galvalume siding. This is an amazing product. Easy to work with. The metal fabricators will cut it to length and form any trim style you need.


































































